Radi Rīgu programmas eksperti
Eksperti Radi Rīgu v2.0 programmai izvēlēti ņemot vērā viņu zināšanas, pieredzi un augsto profesionalitāti. Viņu visu darbību pilsētvides attīstībā, plānošanā, dizainā un projektu menedžmentā raksturo novatorisms un noteiktība. Ekspertu darbs Radi Rīgu programmā ir sniegt ikvienam dalībniekam iespēju iepazīties ar modernas pilsētplānošanas metodēm un pārrunāt tās ar to autoriem un praktizētājiem.

Hardwin De Wever biography
Hardwin De Wever (1969, Belgian) is currently Executive Director ‘Urban Projects’ of the semipublic company ‘AG VESPA’ in Antwerp, Belgium. He has been in this position since 2008 working with a multi-disciplinary and passionate team of 42 professionals. He is in charge of the management and execution of urban strategic programs & projects and public space projects, all of them in the framework of the renewal of the City. Many of these projects have been rewarded with several (inter)national awards.
Hardwin De Wever has more than 20 years of experience as an active practitioner and consultant in the field of strategic urban planning, design and management, real estate development and public space, working for different cities in the Belgium, but also at the international level. He was active as a project advisor for planning departments in Suriname, China and Uganda, but he also has profound working experience in Asia as associate expert in Vinh City (Vietnam) working for UN Habitat. In Antwerp he was in charge from 2000 to 2008 off the successful regeneration project of the former railway yard Spoor Noord into a new urban landscape park for the city.
Through his education and working experience, he has a strong record in guidance and design of participatory urban regeneration processes. He has a strong belief that successful implementation of urban programs and projects can only be achieved through profound design research and participatory dialogue, based on a clear spatial vision for the future.
Hardwin De Wever is also Guest Professor at the University of Antwerp, Faculty for Urban Planning and Design Research, where he is teaching Design Studio Practices in the masters degree.
Hardwin De Wever was trained as an Architect (University Gent, 1988-1993), and has additional masters in Human Settlements (KU Leuven, 1993-1994) and Urban Planning & Design (University Antwerp, 1996-1998), and additional degrees in urban management and consultancy management (CIGO, University of Hasselt and KU Leuven, 2012).
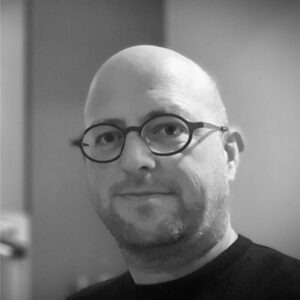
Tom Wuyts biography
Tom Wuyts (1976, Belgian) is currently Project leader Public Space in ‘Urban Projects’ of the semipublic company ‘AG VESPA’ in Antwerp, Belgium. Since 2008 he realized several projects in public space with a variety in scale and complexity, as part of the Urban Project ‘Eilandje’ (old harbour), ‘Spoor Noord’ & ‘Spoor Oost’ (old railway yards) and ‘Slachthuiswijk’ (old meatfactory).
In addition to an extensive technical and practical experience, he focuses strongly on co-creation with urban designers & planners, residents, developers, designers, engineers, contractors, managers and utility companies, with the aim of introducing new public space into urban projects.
Tom Wuyts was trained as an Architect (University Antwerp, 1995-200) and Urban Designer (University Gent, 2000-2001). Since 2002 he worked for the department Research & Design of the City of Antwerp specialized in the transformation of building blocks in 19th en 20th belt of the city.
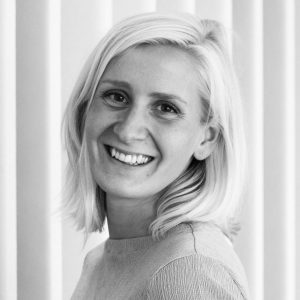
Taran Aanderaa biography
Studies Master Landscape architecture 2012-2017 Norges miljo- og biovitenskapelige universitet (Norwegian University of Life Sciences)
Exchange student Landscape architecture and ecologic design, University of California, Berkeley 2015-2015
2017- till today: Landscape architect , Asplan Viak AS, Sandvika, Norway
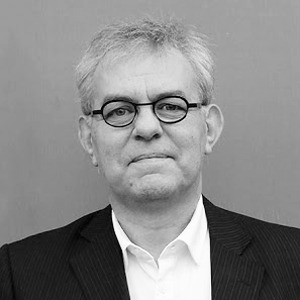
Filip J.M. Vanhaverbeke biography
Architect and urban planner with an advanced degree in spatial and regional planning from the University of Ghent. Has worked on the first ‘Spatial Structure Plan of Flanders’ and supervised and designed various ‘spatial structure plans’ on local and regional scale. Has been a guest professor at the Free University of Brussels.
Within former working environments such as the ‘Intermunicipal company Wvi’, laid the foundation for the substantive interpretation and innovative approach of local and regional initiatives directly related to spatial quality, process and project management, project-oriented approaches, initiating new business and organizational structures, conducting city debates and nurturing regional reflections. Some examples of these initiatives or “Win Vorm”, “PRAKtijk”, “Canal Link”, “Lightning Ostend and Ghent and other similar initiatives.
As co-founder and former chairman of the non-profit organization “Oostende Werft”, has worked to emphasise the social framework and the need to involve the wealth of diversity of competences, insights and opinions that can be demonstrated in this context.
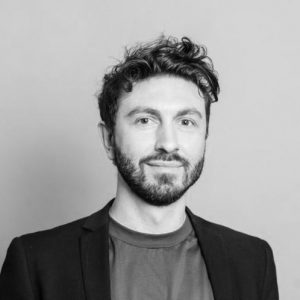
Damiano Cerrone biography
Damiano Cerrone is a consultant in the Urban Transformations team. His focus is the development of multi-stakeholder strategies with public administrations and industry. To foster change in policymaking and urban management, he advocates for new avenues of city-making in contemporary digital societies. His personal research leverages digital footprints to study new urban design solutions, with the ultimate goal of retrofitting inner cities for the needs of contemporary life.
Damiano’s core competences include:
- Applying academic research to urban and territorial development.
- Interaction planning: unraveling the intricate relationships between places and their digital footprint for urban design.
- Visual communication and mediation: adding value to ideas and strategies through distinctive visualisations and by building meaningful relationships.
Damiano is also co-founder of SPIN Unit and affiliated with Terreform Center for Advanced Urban Analysis and the Spatial Ethnography Lab. He studied urban planning at Sapienza University of Rome and the Estonian Academy of Arts, and applied research at Tampere University of Technology. Recently he has been lecturing at Tampere University of Technology, Beijing University of Technology, Aalto University, Institute for Housing and Urban Development Studies at the Erasmus University Rotterdam, and TalTech.
After work, he has been putting together a dissertation.

Mikael Sokero biography
Mikael Sokero (M.Soc.Sci) is a senior expert in Science in Society team and a member of the Board of Demos Helsinki specialized in strategic development and advise, policy and governance development and advise, strategic experimentation and leading interaction and communication in two research projects funded by the strategic research council of the Academy of Finland.
Mikael’s core competencies are:
– Design and execution of challenge prize competitions and design of creative processes
– Societal impact of research and science
– Strategic development of universities
– Governance innovation and research policy
– Sustainable Development Goals
Mikael has been in all challenge prize competitions and challenge based development processes at Demos Helsinki. One of them is Helsinki Challenge, a science based idea competition and an accelerator program where teams consisting of top scientists develop solutions to global problems.
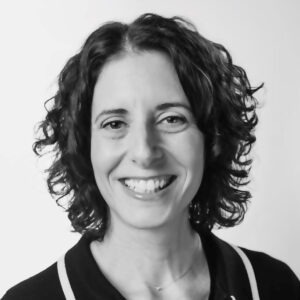
Judita Eisenberger biography
Judita Eisenberger is an International Relations Specialist at the Prague Institute of Planning and Development, where she promotes cooperation and knowledge exchange with other cities and planning institutions throughout the world. Prior to her work in Prague, Judita was a senior urban planner in New York and Abu Dhabi and an international development specialist in Washington, DC. She holds a bachelor’s degree in International Relations from Georgetown University and a master’s degree in Urban Planning from New York University. In addition to furthering IPR’s international agenda, Judita is engaged in exploring new approaches to food security, policy, and food waste reduction.

Rozálie Kašparová biography
After studying urban design in Sweden, architect Rozálie Kašparová returned to Prague, where at the Public Space Office of the Prague Institute of Planning and Development she has been working on projects of various scales dealing with public spaces. From the smallest detail of the city, which is developing the Prague Chairs & Tables project, to the revitalization of Karlovo náměstí, where the design was selected through an innovative competitive dialogue process. All projects have a social dimension, use participative methods, and look for ways to create inclusive public spaces in Prague.
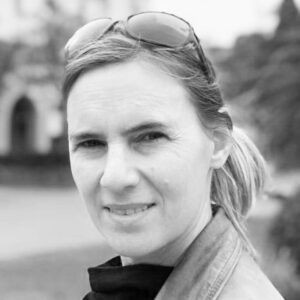
Sofie Aelterman biography
Sofie Aelterman is the Spokesperson and Advisor Mobility of Mr Filip Watteeuw, Deputy Mayor of the city of Ghent, responsible for Mobility, Public Space and Urban Planning. Before becoming an assistant of Mr Watteeuw, Sofie has been working as a consultant on sustainable transport and mobility for over 10 years. She has been living (and cycling) in Beijing, Washington D.C. and San Francisco but always comes back to her first love: Ghent.

Jordi Farrando pieredzes stāsts
Jordi Farrando – arhitekts un ainavu arhitekts, kas aktīvi iesaistījies un piedalījies Barselonas pilsētvides atdzimšanas procesos. Viņš bija Barselonas pilsētas domes organizētas visaptverošās vides atjaunošanas programmas „Pilsētvides Projekti” (Urban Projects) komandas dalībnieks laikā, kad pilsēta tika nostādīta diktatora Franko režīma seku priekšā – slikti uzturēta publiskā ārtelpa, neplānota pilsētas izplešanās, pamestas rūpnīcas, teritoriju degradācija un tranzītsatiksme cauri pilsētai un tās centram.
Definējot publisko ārtelpu kā galveno stratēģisko attīstības faktoru Barselona kļuva par pilsētvides atjaunotnes pionieri. Izmantojot stratēģiskas punktveida intervences, programma ne tikai uzlaboja pilsētvietu fizisko vidi, bet arī kļuva par pilsētvides atjaunotnes „ infecēšanas” avotu un izplatīja šo efektu visā pilsētā. Publiskā ārtelpa kļuva par būtisku stūrakmeni pilsētas atdzimšanā. Šajos pirmajos gados dizaineru komanda, kurai regulāri piebiedrojās rūpīgi izvēlēti mākslinieki, bija atvērta jaunajam un pieredzes gūšanai – tādējādi Barselonas laukumi, parki un skvēri pārvērtās par patiesām pilsētlaboratorijām, kurās kompleksi tika pētīti mehānismi, kas darbina un veido publisko ārtelpu.
Barselonas pieeja pilsētvides dizainam iezīmēja jaunas ēras sākumu publiskās ārtelpas attīstībā Eiropā.
Jordi Farrado vada savu privātpraksi un ir vairāku dzīvojamo ēku, skolu un citu labiekārtojuma projektu autors (www.farrando.com). Viņš ir aktīvs Starptautiskās Arhitektu Savienības biedrs un regulāri lasa lekcijas gan Eiropas universitātēs, gan starptautiskās konferencēs.
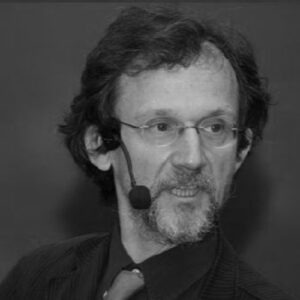
Frank Moulaert biography
Frank Moulaert is Professor of Spatial Planning at the Department of Architecture, Urban Design and Spatial Planning at the Catholic University of Leuven. He was Director of the Urban and Regional Planning Research Group and chaired the Leuven Space and Society Research Centre at the University.
Moulaert has initiated a number of research and development projects on social innovation in territorial development. He has extensively published on the subjects related to globalisation, Institutionalism, territorial innovation, social economy, social polarisation, social exclusion, integrated area development, regional development, European governance, and socioeconomic networking. Other areas of his interest include evolutionary theory and the ecology of nature parks. He is fluent in 4 European languages and published in Dutch, English, French, German, Italian, Portuguese and Spanish language.
Most of his recent works reflect a growing focus on urban development as well as the institutional dynamics of social innovation and social exclusion implying the need to include the cultural dynamics, artistic activities, and social economy organizations and associations into the social policy and planning arena.

Jonas Büchel pieredzes stāsts
The story of joy is the story of our life;
Here one of the many stories:
Jonas Büchel, born in the summer heat of the mid 60’s, learning the design patterns of life and joy in the parents’ planning office and in an industrial small town of the Ruhr-area in Western Germany: Industry, mines, the ‘never-ending-city’, football with a strong emotional bond between humans and their industrial environment.
Temporary Finnish impressions, the smell of granite and the touch of ice-cold lakes have given its deep impact on the small boy.
Studies of photography and design at the University of Applied Sciences and Arts in Dortmund with continuing studies in social work, social planning and cultural and event management, first in Bochum, then finishing at the Alice-Salomon University in Berlin.
30 years of design, social & cultural work, event management and creative urbanism practice in nearly all European regions as well as in Asia and the Caucasian region. In the last 20 years concentrating on Germany, Croatia, Bosnia i Herzegovina,-Finland and the Baltic States, specifically Latvia and its capital Riga.
Creative foci: Emotions, space and time – the individual and its groups.
Creative tools: Social & cultural planning, community development, civic education, moderation & mediation, urbanism, environmental perceptions, photography.
Joy may be wonderful, but it might as well be -sometimes- a gruel experience – anyhow it always will stay an effective engine for a human development. To observe and analyze, finally to foster individual and social freedom are the central elements of my life and work.
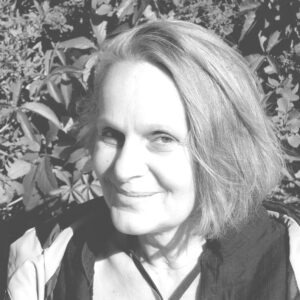
Helēnas Gūtmanes pieredzes stāsts
Ainavu arhitekte, urbāniste un pilsētplānotāja. Studējusi filoloģiju Maskavas Universitātē un Latvijas universitātē, kā arī ainavu arhitektūru Latvijas Lauksaimniecības Universitātē un cilvēku apdzīvoto vieto plānošanu (Planning of Human Settlements) Lēvenes universitātes Arhitektūras fakultāte Beļģijā. Doktora grāda kandidāte Lēvenes Universitātē, ar interesēm interdisciplinārajā laukā starp akadēmiju un proaktīviem telpiskās transformācijas procesiem.
Līdzdibinātāja un procesu dizainere ALPS ainavu darbnīcā.
Lektore un pasniedzēja Arhitektūras un dizaina fakultātē, RISEBA augstskolā.
Internacionālajā ainavu arhitektu federācijā (IFLA) vada darba grupu, kuras mērķis ir apvienot telpisko disciplīnu profesionāļus ap empātiska dizaina ideju.
Latvijas Ainavu arhitektu asociācijas (LAAA) prezidente, Urban Institute Riga līdzdibinātāja, Rīgas Pilsētas arhitekta kolēģijas biedre.

Marc Geldof biography
Architect, urban planner and designer with expertise in mobility. He was professionally active in The Netherlands and Belgium in the fields of Strategic spatial planning, territorial and detail planning, traffic and mobility planning, designer of housing and industrial estates, public streets and squares. For 25 years head of planning department Intermunicipal organisation WVI.
Consulted Latvian regions in regional spatial planning for the Flemish governmental programme giving support to East European countries. Currently chief consultant at ALPS (atelier for landscaping, public and private spaces), lecturing for Latvian organisations and universities, organising workshops in participatory planning and urban design, co-authoring landscape and urbanism edition within journal “Latvijas Architectura”. Co-founder of Urban Institute Riga, member of Association of Flemish spatial planners (VRP).

Mārītes Sprudzānes pieredzes stāsts
Studējusi Rīgas Tehniskās Universitātes Arhitektūras un pilsētplānošanas fakultātē. Ieguvusi maģistra grādu. Latvijas Arhitektu savienības biedrs.
Arhitektūras biroja „Future living” vadītāja, ainavu projektēšanas biroja ALPS arhitekte. Ilggadējā sadarbībā ar ALPS piedalījusies vairāku publiskās ārtelpas projektu izstrādē (Rīgas Pils laukums, Magdelēnas kvartāls, Ogres Brīvības ielas laukums u.c.).
Šobrīd darbojas Rīgas Vēsturiskā centra un Aizsardzības zonas Publiskās ārtelpas vadlīniju izstrādes grupā.
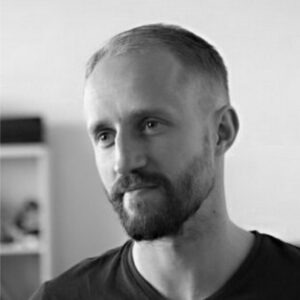

Pētera Bajāra pieredzes stāsts
Pēteris Bajārs, arhitekts, biroja OUTOFBOX dibinātājs. Pilsētas patriots un rūdīts centra puika. Ar biroju startējis un guvis atzinības vairākos pilsētbūvnieciskos konkursos – Sporta pils kvartāls Barona ielā, Autoostas pārbūve, Rail Baltica, bijušās fabrikas “Uzvara” kvartāls Sporta ielā.
Pēteris uzskata, ka par ēkām daudz svarīgāka ir telpa, kas veidojās starp tām. Tieši tāpēc biroja darbiem raksturīga cilvēkam draudzīga vide, gājēju un velosipēdu prioritāte, samazināta automašīnu klātbūtne.
Pašlaik biroja uzmanības centrā ir darbs pie Rīgas starptautiskās autoostas pārbūves, radot jaunu modernu pilsētas vizītkarti, kas nodrošinātu mūsdienīgu vidi 21. gadsimta pilsētā

Gunitas Kuļikovskas pieredzes stāsts
Gunita ir arhitekte, urbāniste un tehnoloģiju uzņēmuma Vividly dibinātāja. Gunita kopā ar komandu ir viena no līdzdarbīgas plānošanas aizsācējām Rīgā, kūrējot slaveno Sarkandaugavas ”Alekša skvēru” Rīga 2014 laikā. Šobrīd Gunita aizrautīgi darbojas digitālās pilsētplānošanas jomā, attīstot projektus ar Baltijas jūras reģiona pilsētām un palīdzot tām maksimāli efektīvi veicināt digitalizāciju iedzīvotāju līdzdalībā un plānošanā.
